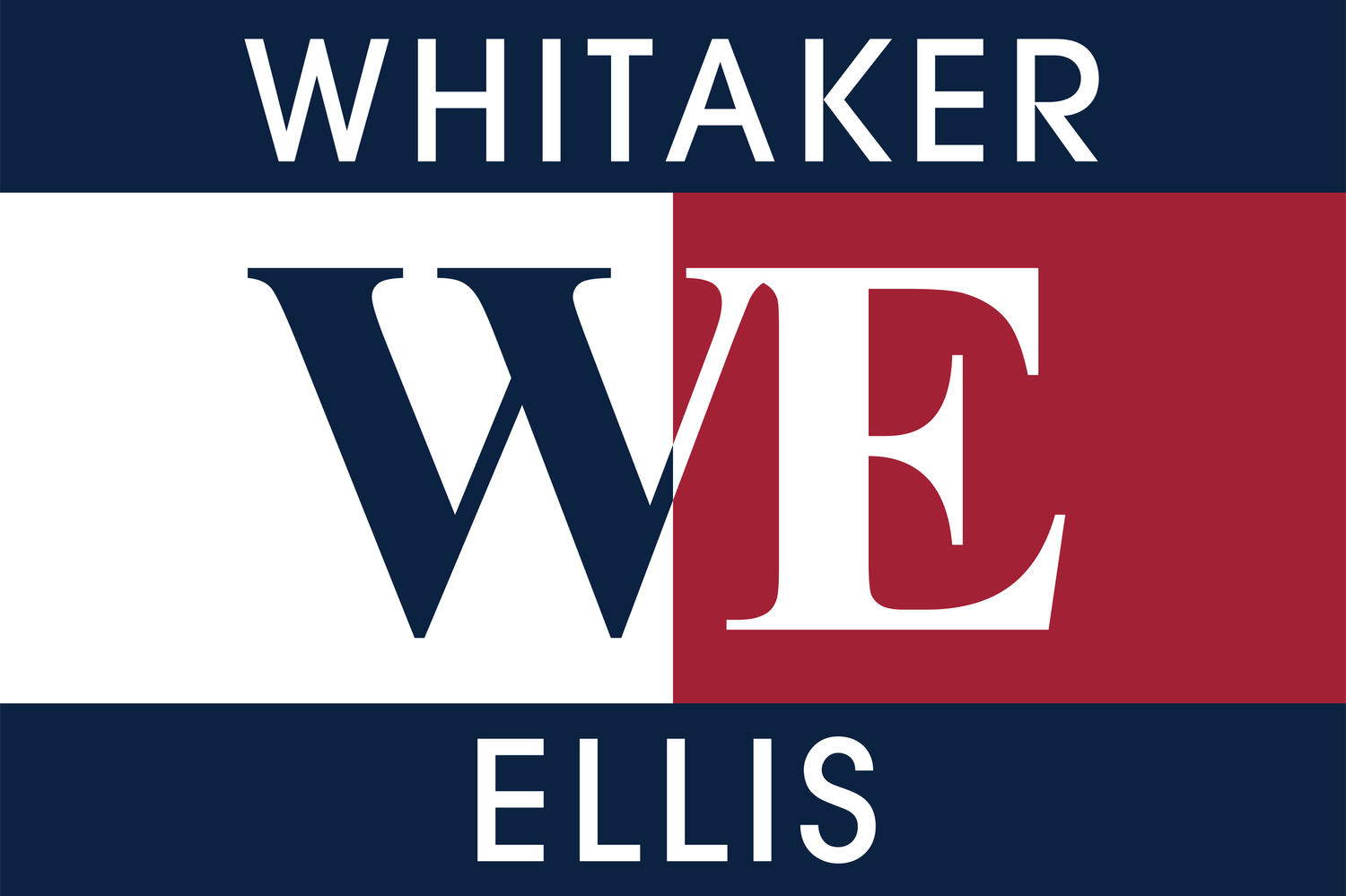The Vancouver Community Library is an 83,000-square-foot building serving the Fort Vancouver Regional Library District. The five-story building consists of post-tensioned slabs supported by two core walls at each end and columns throughout the building. Nearly all the concrete elements within the building are exposed. Whitaker/Ellis took great care while installing and removing forms to ensure a perfect finish.
Over 6000 cubic yards of concrete was used throughout the building in conjunction with plasticizers and external vibration for a smooth finish. Majority of the ceilings are exposed undersides of the post-tensioned slabs. This required Whitaker/Ellis to utilize its years of concrete experience in order to produce a superior finish on the bottom side.
Whitaker/Ellis is known for its specialty concrete solutions and expertise, and this project was no exception. W/E created a cast-in-place concrete staircase which ties into the post-tensioned decks and landings of each floor. Additionally, each floor required an overhang in order to control glare and temperature fluctuation throughout the building due to sunlight. Whitaker/Ellis could not use typical shoring methods to produce this cantilevered concrete due to the exposed finish, so each segment was shored from grade using 65-foot tall towers.
Whitaker/Ellis won the WACA-Excellence in Concrete Construction - Grand Award in 2012 for this project. The Vancouver Community Library is a prime example of how Whitaker/Ellis is the Top Concrete Contractor in North America. W/E always produce superior level results as Your Concrete Contractor.
Staircase at Vancouver Community Library. Photo by Brent Wojahn/The Oregonian
Whitaker/Ellis in the process of creating the award-winning staircase.



